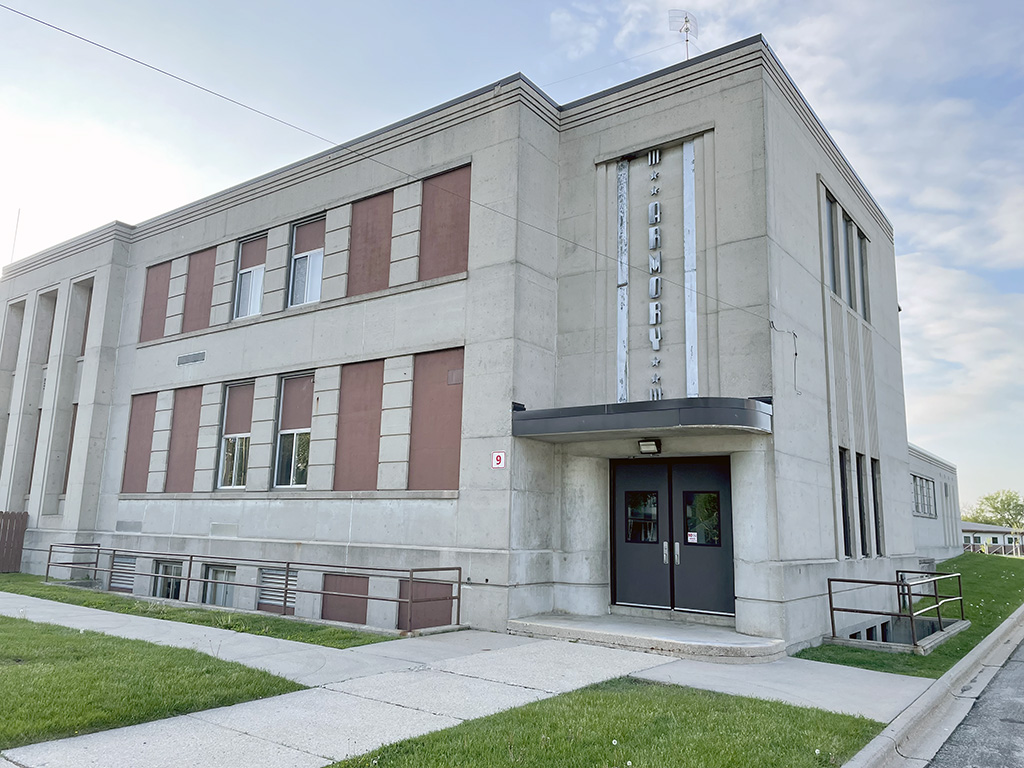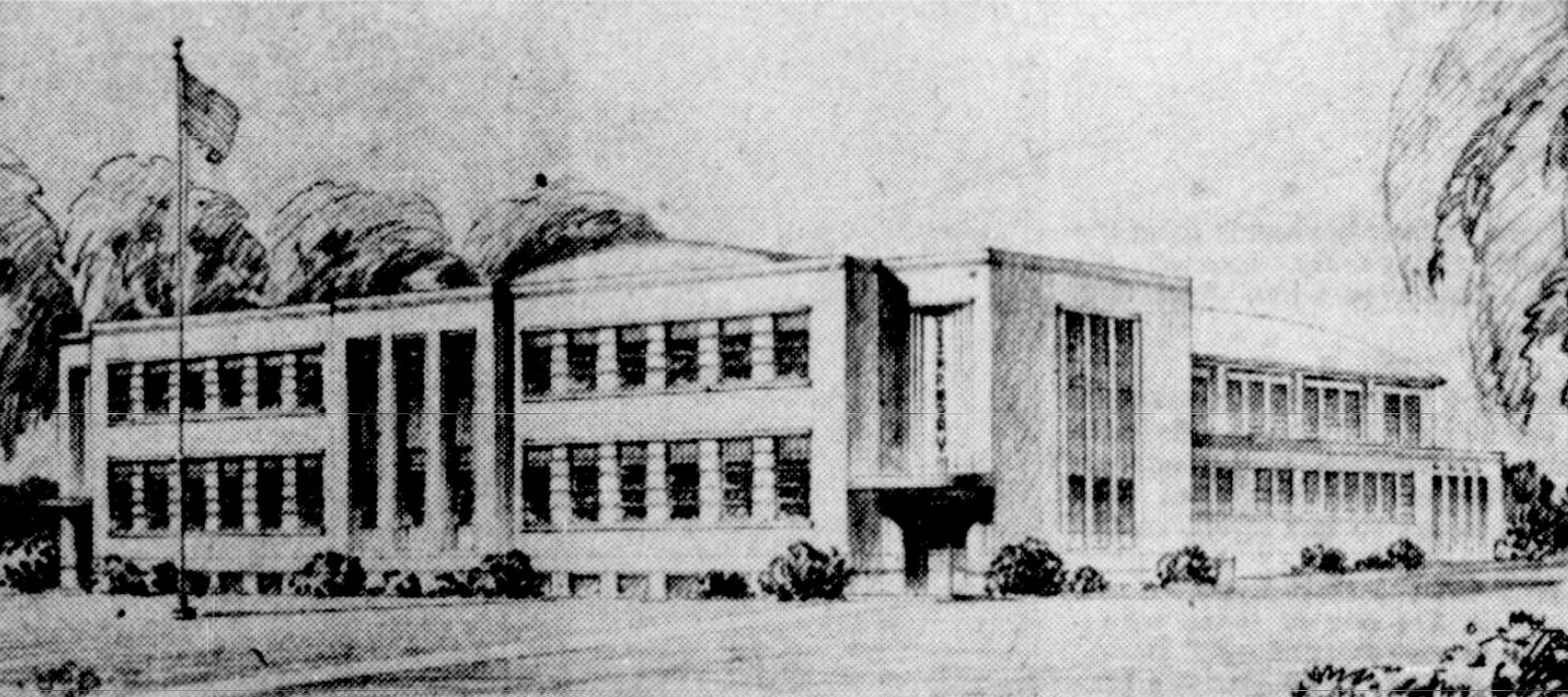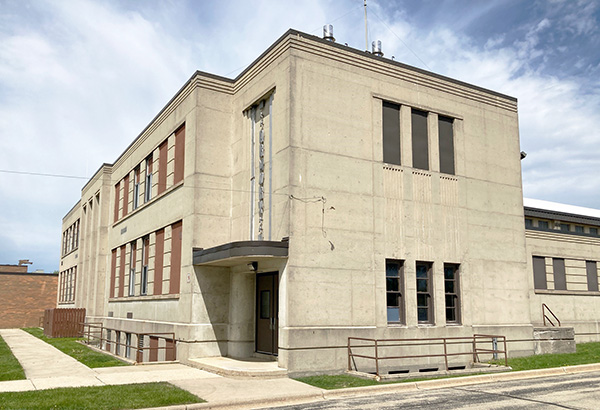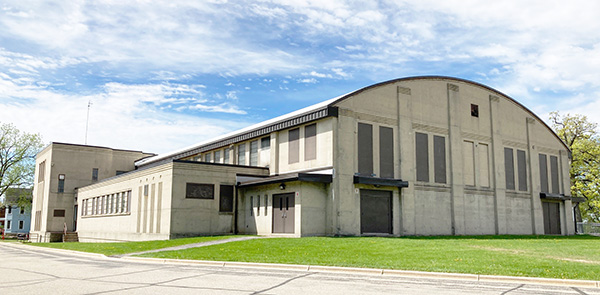
The Stoughton Armory
320 North St.
Stoughton, WI 53589
Description
Constructed in 1941, this poured-concrete art-deco structure was likely the strongest building in Stoughton's history. Originally, the building was referred to as the "new Stoughton armory" or simply, the "new armory." Later, particularly after the war, it was more commonly called the "Community Building." Recently, it has come to be known as the "Community Gym Building."
Originally conceived as a home for Stoughton National Guard troops in 1938, the vision grew. When construction of the building was completed three years later, it included a rifle range, high school band studios, and a gymnasium with a seating capacity of 1,500. Funding for the labor to build the armory was provided by the Work Projects Administration (WPA).
The Stoughton Armory hosted Stoughton city and school events for more than 80 years. Located on the community's "Central Campus," it was a popular site for public dances, lectures, concerts and sporting events. In 2024, it was razed by the Stoughton School District as part of an $11.7M project to restructure the middle school campus.
History



In the November 4, 1938 Madison Wisconsin State Journal, plans for new quarters to house Stoughton National Guard troops were announced.
Mayer Siggelkow explained the plans for new quarters for the Stoughton National Guards, which have received the approval of Adjt. Gen. Ralph Immel, and Col. Schantz. A new fireproof building of either stone or brick, 37½ x 70, with a cement floor, will be erected near the old Stoughton armory. It will have a rifle range, two small offices, a vault, and locker room. For this, the city will receive a rental $100 a month and will pay for heating, lighting, and water. The mayor also stated that it may be put through as a WPA project, and that the city will have at least a year in which to complete it.
With war looming, plans evolved and war-related projects were given high priority. Construction of the new armory began on January 13, 1941. The architectural firm was Law, Law, and Potter out of Madison. According to the Wisconsin State Journal,
Work began today leveling the grounds of the old Vea property now owned by the school district, in preparation for erecting Stoughton's new combined school gymnasium-armory community building at a cost of about $150,000. Under a Work Projects Administration project, two eight-hour shifts will be employed, in order that the work may be completed as soon as possible. The building will cover a space 129 by 157 feet.
In March of 1941, the Madison Capital Times reported,
Annual pay increases totaling $12,578 for 83 WPA workers at the Madison municiplal airport and $10,345 for 55 workers at the Stoughton armory - a total payroll increase of $22,923 in Dane county - will result from an immediate expansion of the two projects, authorized today by Howard O. Hunter, WPA commissioner in Washington, D.C.
The expansion of work was ordered by Hunter on all WPA construction projects certified by the war and navy departments, it was announced here today by Mark Muth, state WPA administrator. Muth said that Wisconsin's WPA machinery is being geared for "full steam ahead" on all national defense projects.
The Stoughton Armory was officially dedicated on May 1, 1942, in a ceremony attended by 2,000 people. Stoughton city officials; Adj. Gen. Ralph Immell; John Callahan, state superintendent of public instruction, and Guy Sundt, assistant athletic director at the University of Wisconsin, were among the speakers. According to a description published in the April 30 Capital Times,
The new structure fills a long felt three-fold need: An armory for adequately housing the city's national guard unit: a gymnasium spacious enough to accommodate large classes and with rooms suitable for teaching vocal and instrumental music: and a community center for social service to the people of the city and its rural neighbors.
The building is 144½ feet long and 141 feet wide across the front. It is of monolithic concrete re-inforced with more than 31 tons of steel and its construction is fireproof with the exception of the gymnasium proper which has a wooden floor and a wooden roof. There are two floors and a basement in the front section, joined at the back by a large gymnasium and dressing rooms.
The basement rooms provide toilet facilities, a lounge, a handball court, a game room, and a rifle range. A kitchen, a community room, and music and practice rooms are found on the first floor in the front section, while the lobbies lead to the locker and shower rooms which flank the gymnasium on either side. On the second floor are ample quarters for the national guard company, including a locker and shower room, a caretaker's room, enlisted men's room, instruction room, offices and supply rooms.
The ceilings in most of the rooms are acoustically treated, while the walls and other ceilings are plastered. The trim is of birch and the floors of all rooms on the first floor front as well as all rooms on the second floor and two rooms in the basement are covered with asphalt tile. The floors of the gymnasium and the handball court and those of the locker room, showers, toilet rooms, and lobbies are of terrazzo.
It is perhaps suitable that one of the first social events held in the new building was a benefit sponsored by the Veterans of Foreign Wars. According to the June 29, 1942 Madison Wisconsin State Journal,
The Veterans of Foreign Wars will sponsor a benefit dance at the new Stoughton armory Friday night, all proceeds going to the armory. This will be the first big social event of its kind in the new building.
From 1942 to 1968, the Stoughton Armory (or Community Building, as it was more commonly called) was the largest event venue in Stoughton. It hosted a wide range of meetings, lectures, conferences, performances, banquets, dances and sporting events. It was one of two gymnasiums on the high school campus. When the high school moved across town in 1967, the building continued to be a popular community event venue and was utilized for junior high classes, band performances and sporting events.
The Community Building was the original rehearsal and performance home of the Stoughton Norwegian Dancers, who continues to perform there annually during Syttende Mai weekend until it was torn down in 2024.